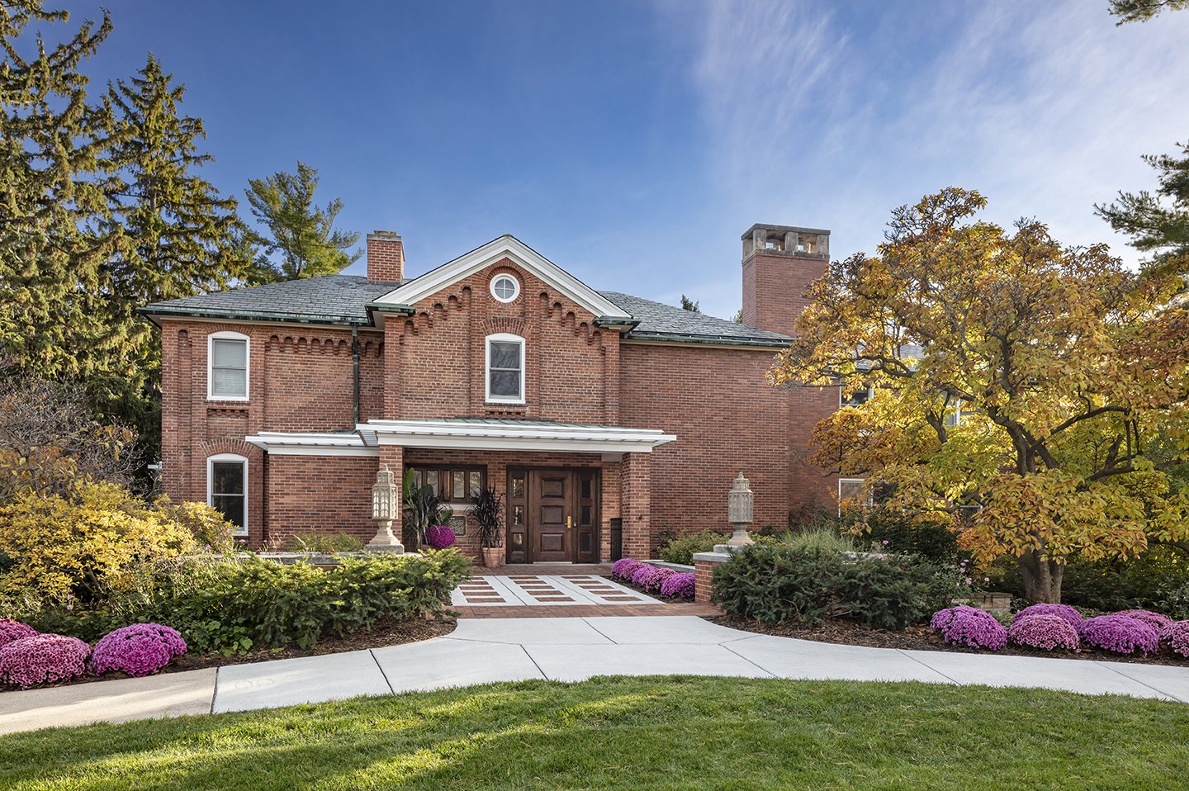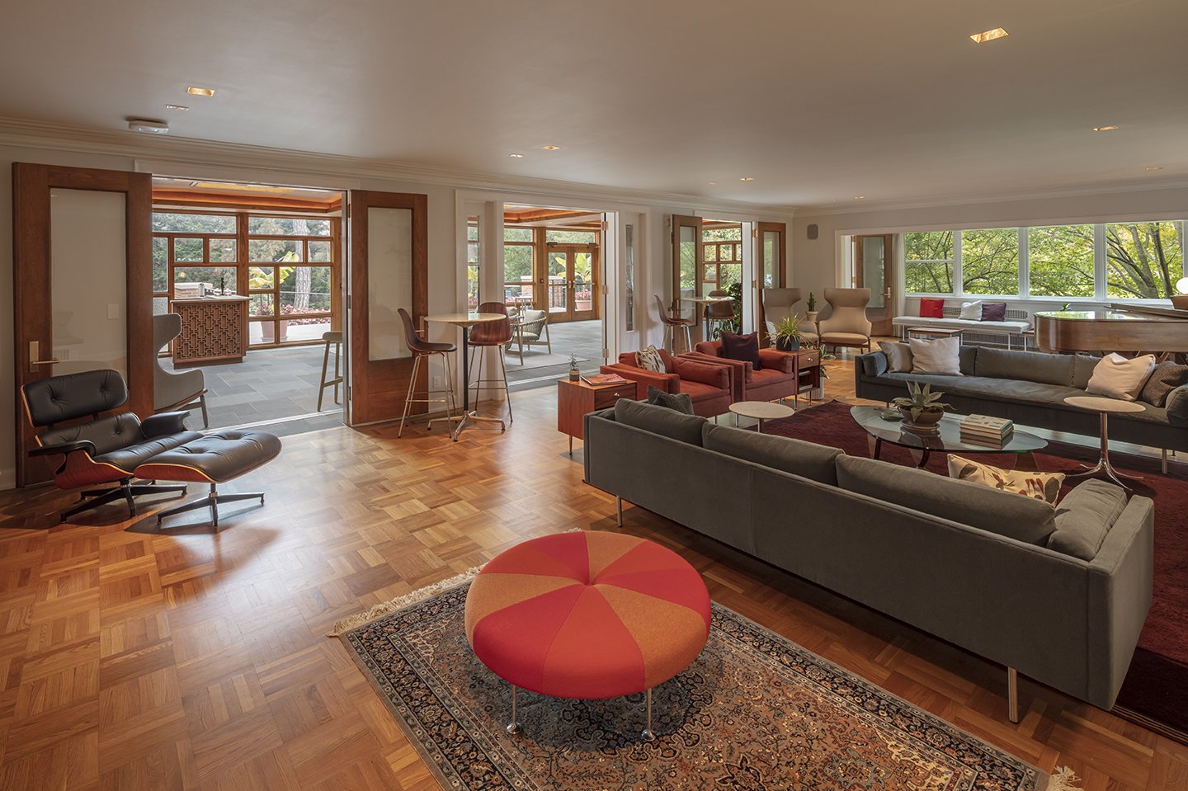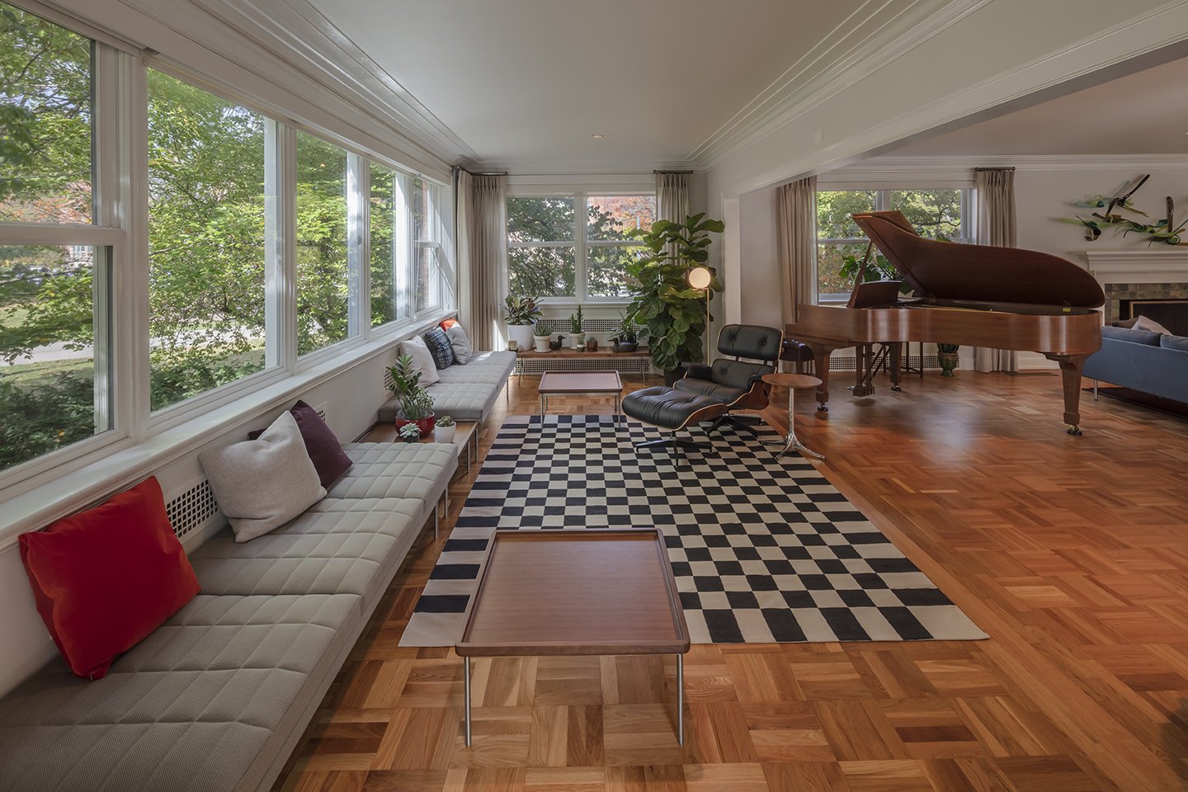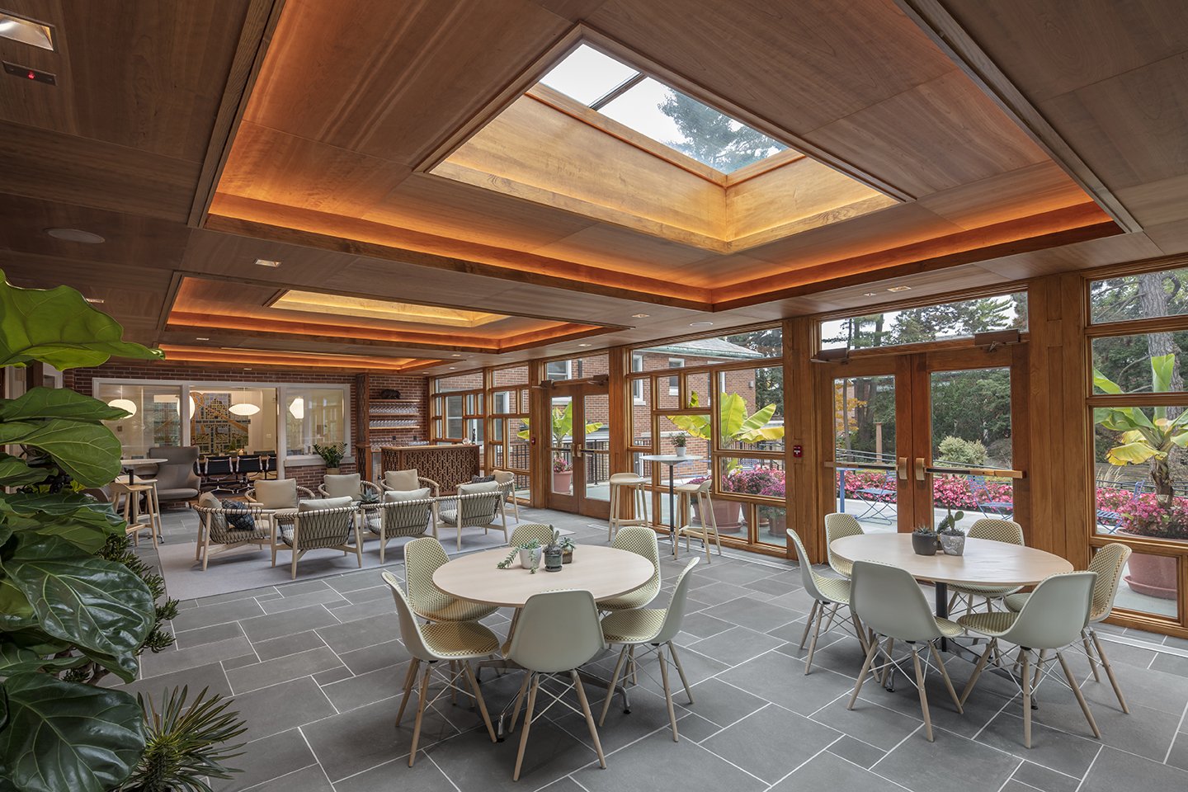ANN ARBOR, MI -- Pretzel Bell may be elevating its services, literally.
The downtown restaurant received unanimous approval from Ann Arbor’s Historic District Commission on April 11 for a new rooftop patio.
Pretzel Bell, 226 S. Main St., is a reincarnation of the original restaurant that opened in 1934 and has become known as a place to enjoy comfort food with a side of University of Michigan nostalgia.
Plans for the rooftop expansion include dozens of tables, a kitchen/bar addition, bathrooms, two new stair enclosures and four-foot-deep planters with guard rails around the edge of the building.
“The idea of the rooftop patio is very compelling in this location,” said David Rochlen, chair of the commission. “I think it’s just a great idea and the execution of the design shows a thorough knowledge of the HDC standards.”
The application shared some history about the building, including that it was built as a three-story Italianate commercial building in 1860 and was occupied by the Mack and Co. department store.
Eventually a fire damaged the building in 1899, causing it to become a single story. Since then, there have been a handful of businesses that have been in the space.
HopkinsBurns Design Studio is the architect group behind the design plans and was enlisted to keep some of the historical integrity of the area with the addition.
“Our goal was to obviously be historically appropriate in the downtown historic district (and) minimize any negative impact but yet utilize a wonderful outdoor, urban space for the public to enjoy,” Principal and Co-Founder of HopkinsBurns Design Studio Eugene Hopkins said at the meeting.
Although the plans have received approval, Jon Carlson, one of the owners behind Pretzel Bell, said there isn’t much else to share at this time.
“(There’s) lots of excitement on our side but a lot more to figure out. We are cautiously optimistic on the future construction of this project,” he wrote in an email to MLive/The Ann Arbor News. “It is a wonderful corner with views in all directions (and it’s) pretty neat to see the Michigan Theater and the Big House at the same time.”
It would join other Main Street businesses, including Jolly Pumpkin and Palio, with rooftop patios that are popular dining and drinking destinations in the summertime.








