chittenden hall
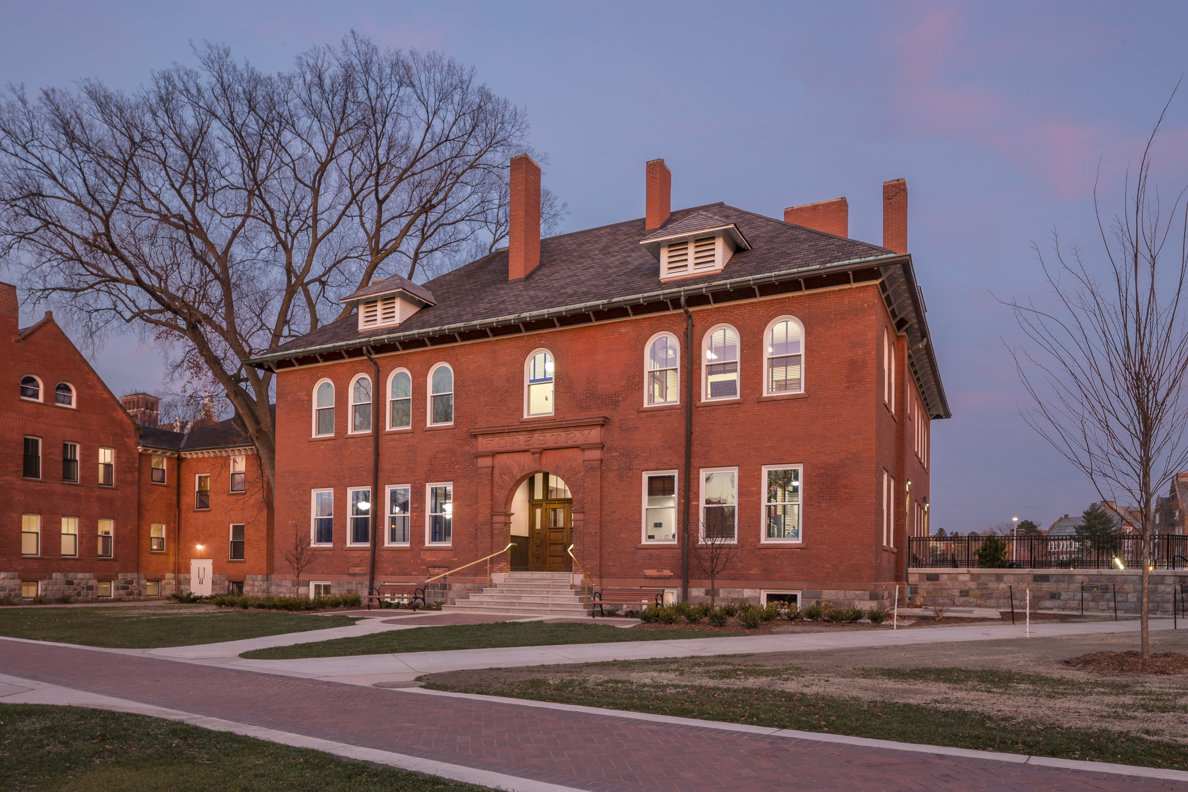
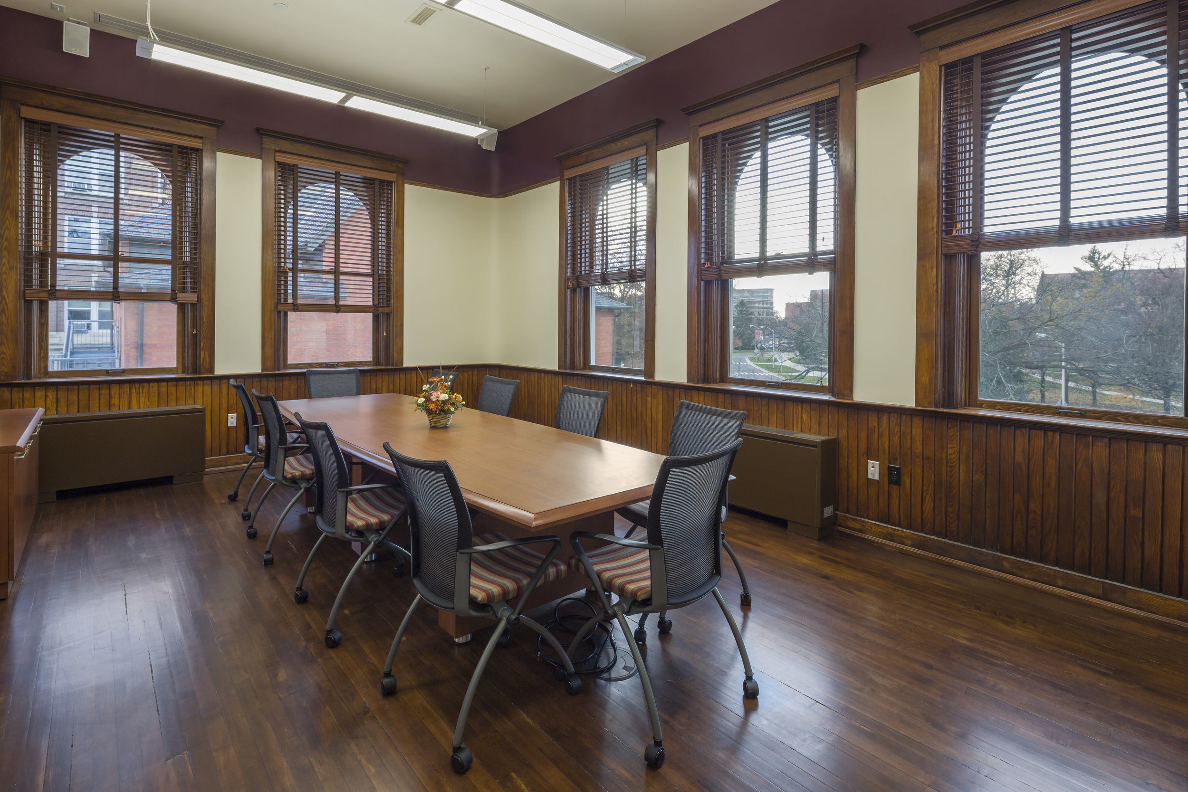
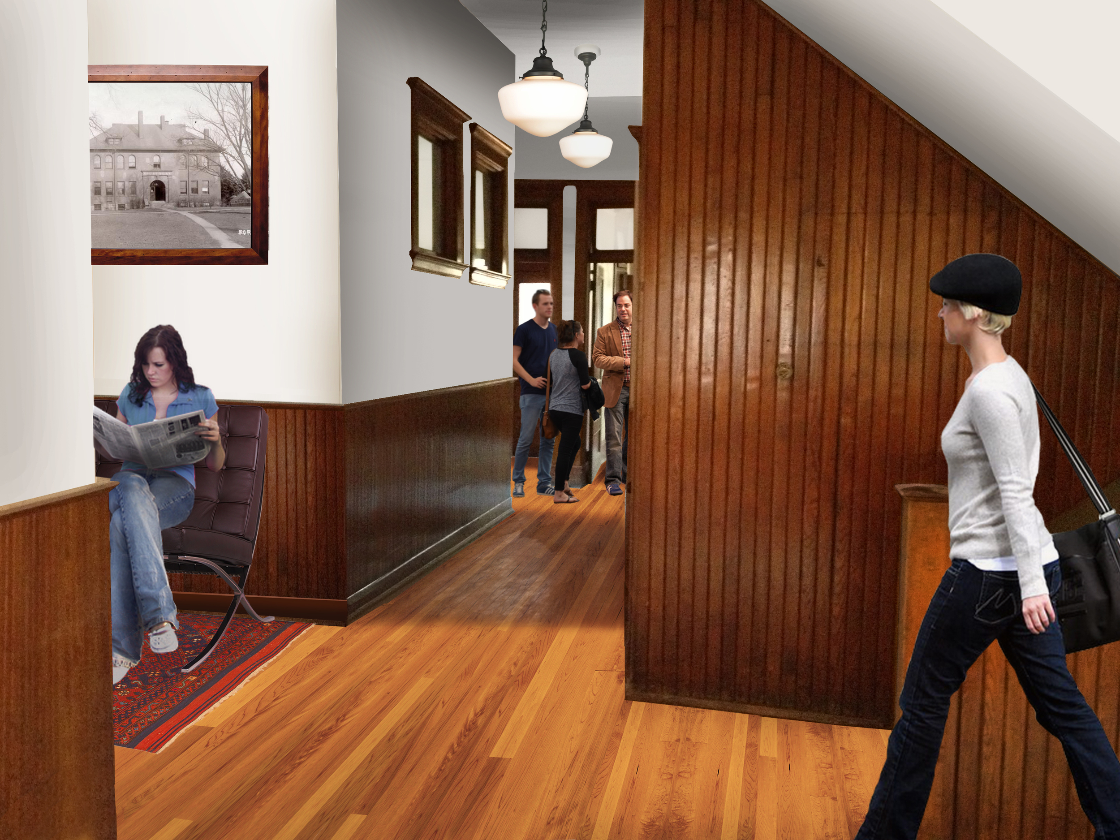
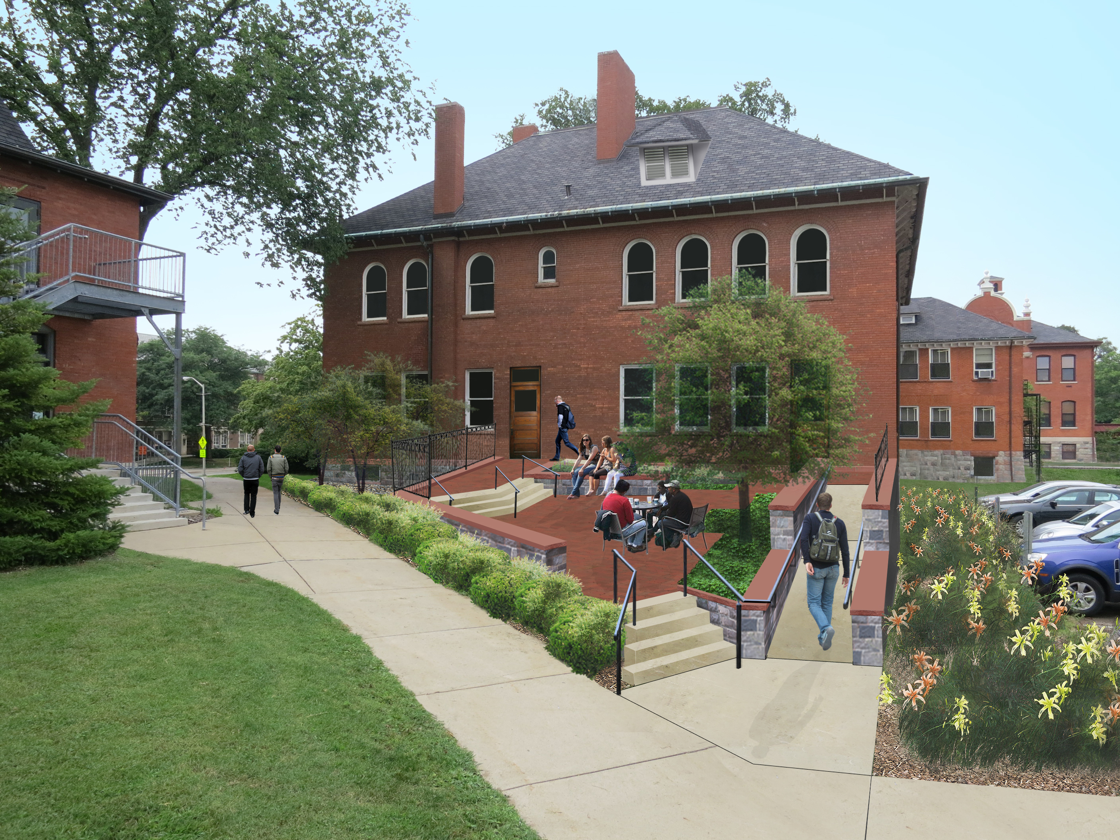
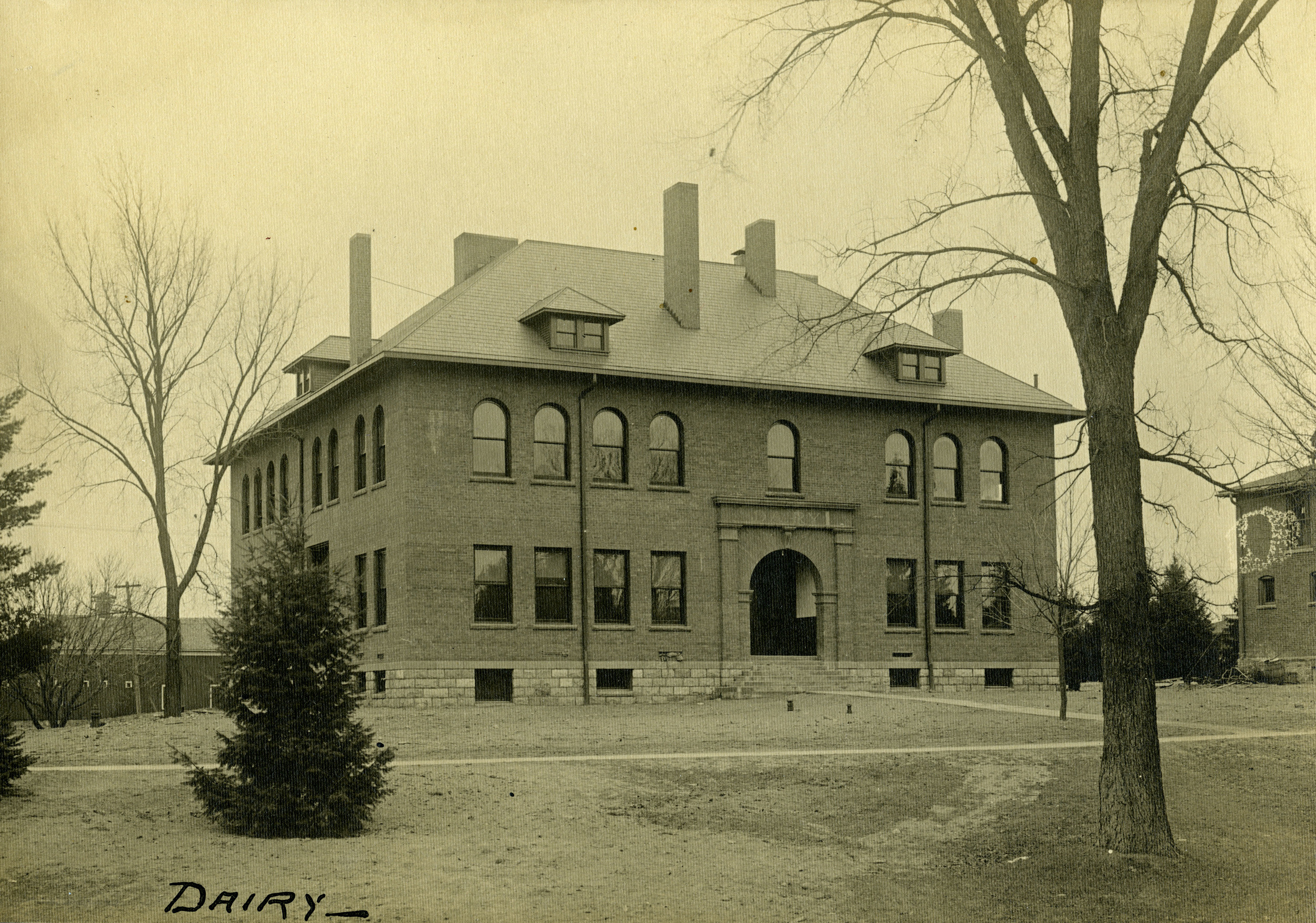
Original Construction
1901
Completion Date
2014
Size
13,000 sf
Construction Cost
$4,200,000
Awards
2015 Michigan Historic Preservation Network Building Award
State Register of Historic Places
Chittenden Hall, Michigan State University’s first dairy building, housed the department’s commercial dairy operation as well as providing academic and laboratory spaces. It was dedicated as part of the Michigan Agricultural College campus in 1901. The building remains an integral part of what has become the core of Michigan State University. It is one of a group of early buildings that constitutes the school’s original “laboratory row”. The two story masonry building with full basement of approximately 13,000 square feet is a fine example of a simple in form and detail, utilitarian, turn of the century academic building.
HopkinsBurns Design Studio was asked by the University to rehabilitate the building as the new home for the Michigan State's Graduate College. The project involved restoring, replacing, and/or repairing interior surface treatments; exterior restoration including reconstruction of original dormers and window replacement; upgrading mechanical and electrical systems; and making modifications for accessibility, including the design of a new handicapped accessible plaza on the South side of the building to allow students to gather.
All work was performed to comply with the Secretary of the Interior’s Standards.
